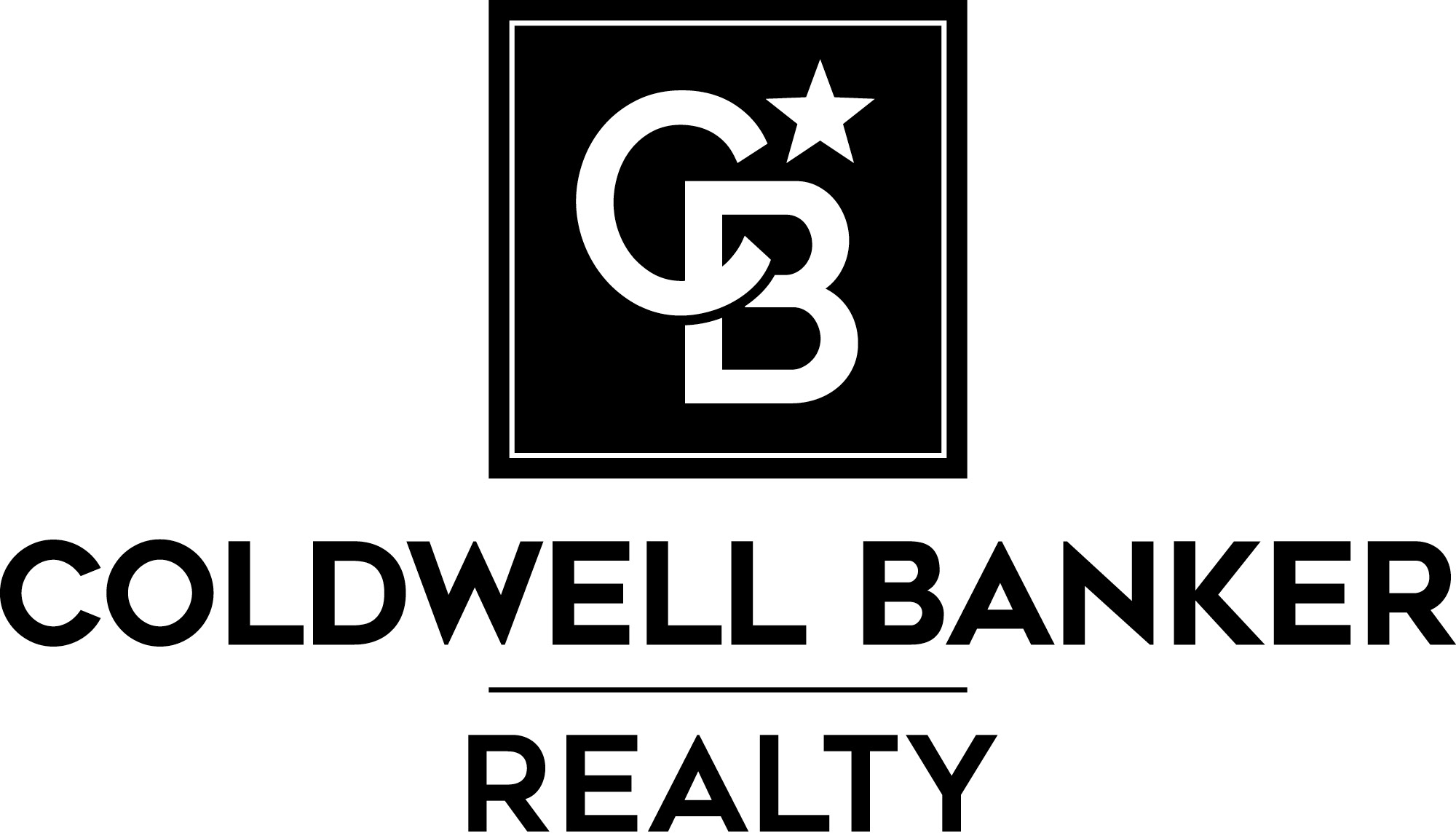


Sold
Listing Courtesy of: Arizona Regional MLS / Keller Williams Arizona Realty
6075 E Gila Circle Scottsdale, AZ 85266
Sold on 06/28/2023
$1,100,000 (USD)
Description
MLS #:
6543384
6543384
Taxes
$2,203
$2,203
Lot Size
10,053 SQFT
10,053 SQFT
Type
Single-Family Home
Single-Family Home
Year Built
2016
2016
Style
Spanish
Spanish
County
Maricopa County
Maricopa County
Listed By
Scott Gaertner, Keller Williams Arizona Realty
Bought with
Paige Dutcher, Modern Portfolio Real Estate Services
Paige Dutcher, Modern Portfolio Real Estate Services
Source
Arizona Regional MLS
Last checked Feb 4 2026 at 1:50 AM GMT+0000
Arizona Regional MLS
Last checked Feb 4 2026 at 1:50 AM GMT+0000
Bathroom Details
Interior Features
- No Interior Steps
- Breakfast Bar
- 9+ Flat Ceilings
- 3/4 Bath Master Bdrm
- High Speed Internet
- Pantry
- Kitchen Island
- Double Vanity
- Granite Counters
Lot Information
- Cul-De-Sac
- Sprinklers In Rear
- Sprinklers In Front
- Desert Back
- Desert Front
- Auto Timer H2o Front
- Auto Timer H2o Back
- Synthetic Grass Back
Property Features
- Fireplace: None
Heating and Cooling
- Energy Star Qualified Equipment
- Natural Gas
- Central Air
- Ceiling Fan(s)
- Programmable Thmstat
Pool Information
- None
Homeowners Association Information
- Dues: $145
Flooring
- Tile
Exterior Features
- Stucco
- Wood Frame
- Roof: Tile
Utility Information
- Sewer: Public Sewer
- Energy: Multi-Zones
School Information
- Elementary School: Black Mountain Elementary School
- Middle School: Sonoran Trails Middle School
- High School: Cactus Shadows High School
Parking
- Electric Vehicle Charging Station(s)
- Garage Door Opener
- Direct Access
Stories
- 1.00000000
Living Area
- 2,550 sqft
Listing Price History
Date
Event
Price
% Change
$ (+/-)
Apr 25, 2023
Price Changed
$1,100,000
-4%
-$50,000
Apr 12, 2023
Listed
$1,150,000
-
-
Disclaimer: Listing Data Copyright 2026 Arizona Regional Multiple Listing Service, Inc. All Rights reserved
Information Deemed Reliable but not Guaranteed.
ARMLS Last Updated: 2/3/26 17:50.
Information Deemed Reliable but not Guaranteed.
ARMLS Last Updated: 2/3/26 17:50.





This home is located on a cul-de-sac and includes a 3rd car garage with EV charger, making it the perfect choice for car enthusiasts. With a Rinnai tankless water heater and an above-ground spa with redwood stairs, this home has everything you need for the ultimate in comfort and luxury. Don't miss out on this incredible opportunity to own a stunning home in one of the most sought-after communities in Scottsdale North, impeccably maintained by its original owners.