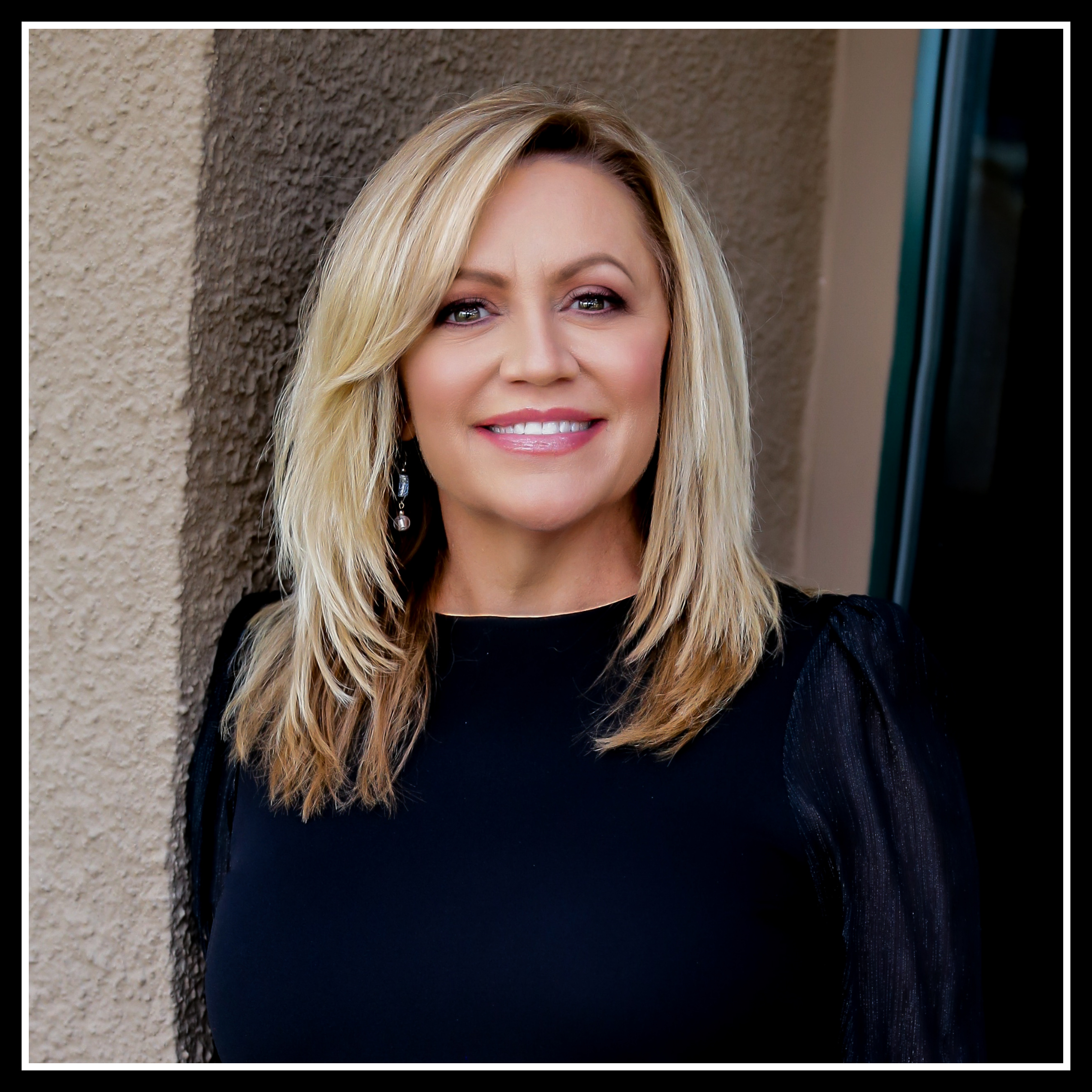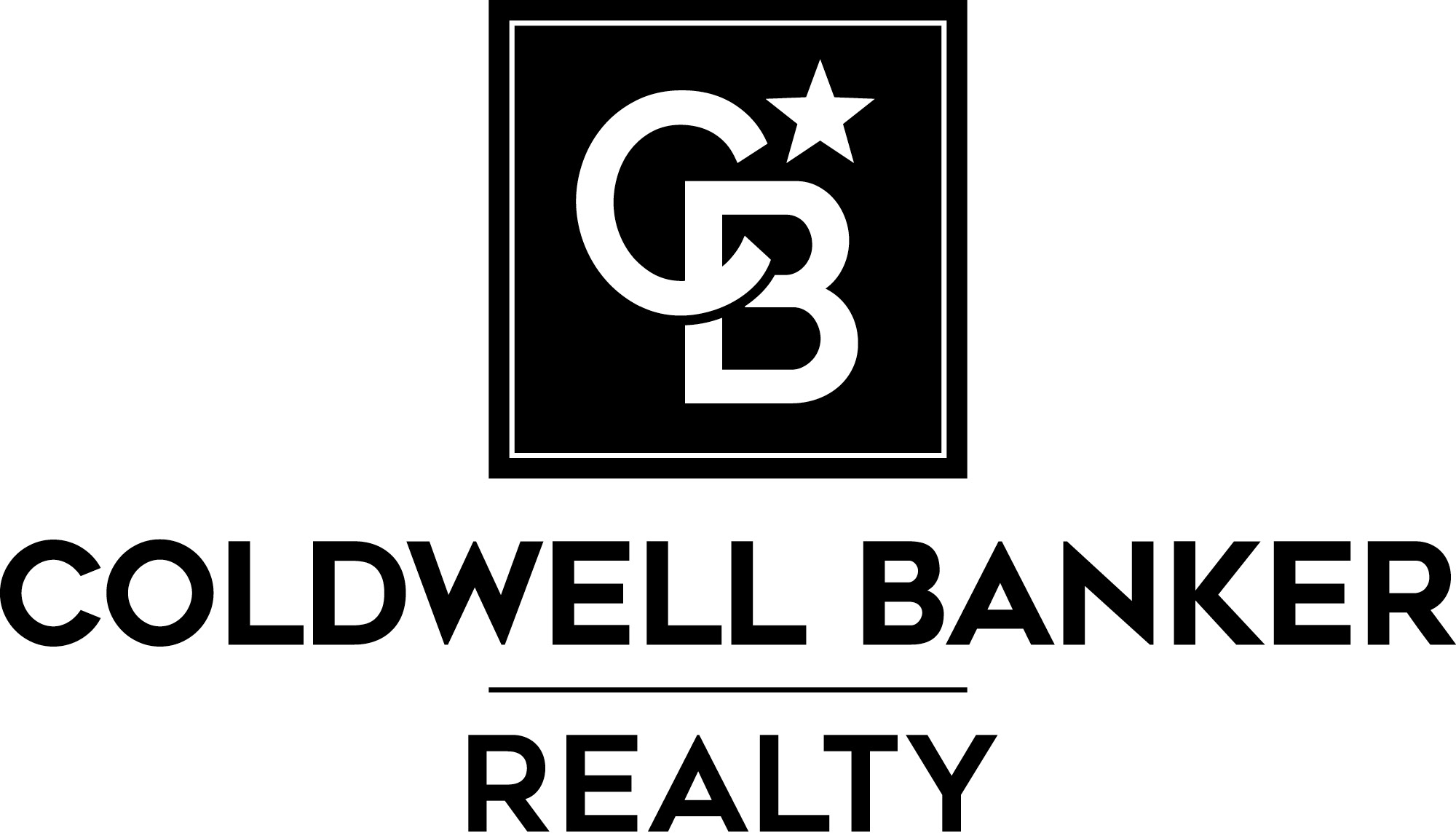


Sold
Listing Courtesy of: Arizona Regional MLS / Russ Lyon Sotheby's International Realty
5405 E Michelle Drive Scottsdale, AZ 85254
Sold on 09/21/2015
$492,000 (USD)
MLS #:
5272887
5272887
Taxes
$3,077
$3,077
Lot Size
10,028 SQFT
10,028 SQFT
Type
Single-Family Home
Single-Family Home
Year Built
1987
1987
Style
Other (See Remarks)
Other (See Remarks)
Views
Mountain(s)
Mountain(s)
County
Maricopa Co.
Maricopa Co.
Listed By
Brian Miller, Russ Lyon Sotheby's International Realty
Bought with
Paige Dutcher, West Usa Realty
Paige Dutcher, West Usa Realty
Source
Arizona Regional MLS
Last checked Feb 4 2026 at 3:27 AM GMT+0000
Arizona Regional MLS
Last checked Feb 4 2026 at 3:27 AM GMT+0000
Bathroom Details
Interior Features
- Soft Water Loop
- Breakfast Bar
- 9+ Flat Ceilings
- Fire Sprinklers
- Vaulted Ceiling(s)
- High Speed Internet
- Pantry
- Full Bth Master Bdrm
- Kitchen Island
- Double Vanity
- Separate Shwr & Tub
- Tub With Jets
- Upstairs
- Granite Counters
Lot Information
- Sprinklers In Rear
- Sprinklers In Front
- Desert Back
- Desert Front
- Auto Timer H2o Front
- Auto Timer H2o Back
Property Features
- Fireplace: 1 Fireplace
- Fireplace: Family Room
- Fireplace: Gas
Heating and Cooling
- Natural Gas
- Refrigeration
- Ceiling Fan(s)
Pool Information
- Private
Flooring
- Carpet
- Tile
Exterior Features
- Stucco
- Painted
- Frame - Wood
- Roof: Tile
Utility Information
- Sewer: Public Sewer
- Energy: Multi-Zones
School Information
- Elementary School: Copper Canyon Elementary School
- Middle School: Sunrise Middle School
- High School: Horizon School
Parking
- Electric Door Opener
Stories
- 2.00000000
Living Area
- 2,806 sqft
Listing Price History
Date
Event
Price
% Change
$ (+/-)
Jul 21, 2015
Price Changed
$499,000
-2%
-$9,000
Jun 11, 2015
Price Changed
$508,000
-2%
-$11,999
Apr 30, 2015
Listed
$519,999
-
-
Disclaimer: Listing Data Copyright 2026 Arizona Regional Multiple Listing Service, Inc. All Rights reserved
Information Deemed Reliable but not Guaranteed.
ARMLS Last Updated: 2/3/26 19:27.
Information Deemed Reliable but not Guaranteed.
ARMLS Last Updated: 2/3/26 19:27.





Description