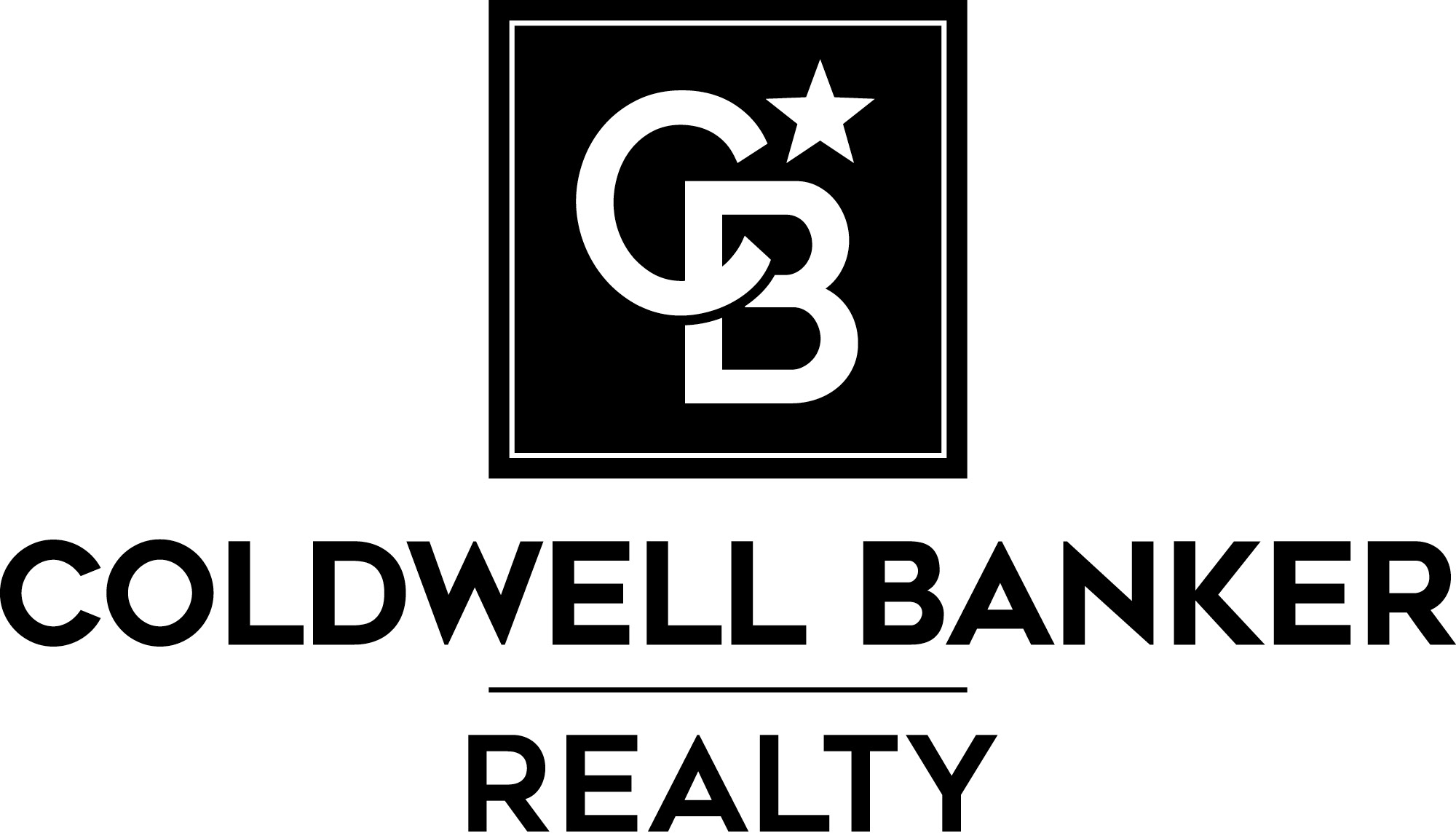


Sold
Listing Courtesy of: Arizona Regional MLS / Ultimate Properties, Inc.
6617 W Cavedale Drive Phoenix, AZ 85083
Sold on 11/12/2014
$259,500 (USD)
MLS #:
5088979
5088979
Taxes
$1,349
$1,349
Lot Size
6,000 SQFT
6,000 SQFT
Type
Single-Family Home
Single-Family Home
Year Built
2003
2003
Views
Mountain(s)
Mountain(s)
County
Maricopa Co.
Maricopa Co.
Listed By
Sandra Jackson, Ultimate Properties, Inc.
Bought with
Paige Dutcher, West Usa Realty
Paige Dutcher, West Usa Realty
Source
Arizona Regional MLS
Last checked Feb 4 2026 at 6:27 AM GMT+0000
Arizona Regional MLS
Last checked Feb 4 2026 at 6:27 AM GMT+0000
Bathroom Details
Interior Features
- 9+ Flat Ceilings
- Eat-In Kitchen
- High Speed Internet
- Pantry
- Double Vanity
- Separate Shwr & Tub
- Granite Counters
Lot Information
- Cul-De-Sac
- Sprinklers In Rear
- Sprinklers In Front
- Desert Front
- Auto Timer H2o Front
- Auto Timer H2o Back
Property Features
- Fireplace: 1 Fireplace
- Fireplace: Gas
Heating and Cooling
- Electric
- Refrigeration
- Ceiling Fan(s)
- Programmable Thmstat
Pool Information
- Heated
- Private
Homeowners Association Information
- Dues: $66
Flooring
- Tile
- Wood
Exterior Features
- Stucco
- Painted
- Frame - Wood
- Roof: Tile
Utility Information
- Sewer: Public Sewer
- Energy: Solar Panels
School Information
- Elementary School: Terramar Elementary
- Middle School: Hillcrest Middle School
- High School: Sandra Day O'Connor High School
Parking
- Electric Door Opener
- Attch'D Gar Cabinets
Stories
- 1.00000000
Living Area
- 1,845 sqft
Listing Price History
Date
Event
Price
% Change
$ (+/-)
Mar 22, 2014
Listed
$259,500
-
-
Disclaimer: Listing Data Copyright 2026 Arizona Regional Multiple Listing Service, Inc. All Rights reserved
Information Deemed Reliable but not Guaranteed.
ARMLS Last Updated: 2/3/26 22:27.
Information Deemed Reliable but not Guaranteed.
ARMLS Last Updated: 2/3/26 22:27.




Description