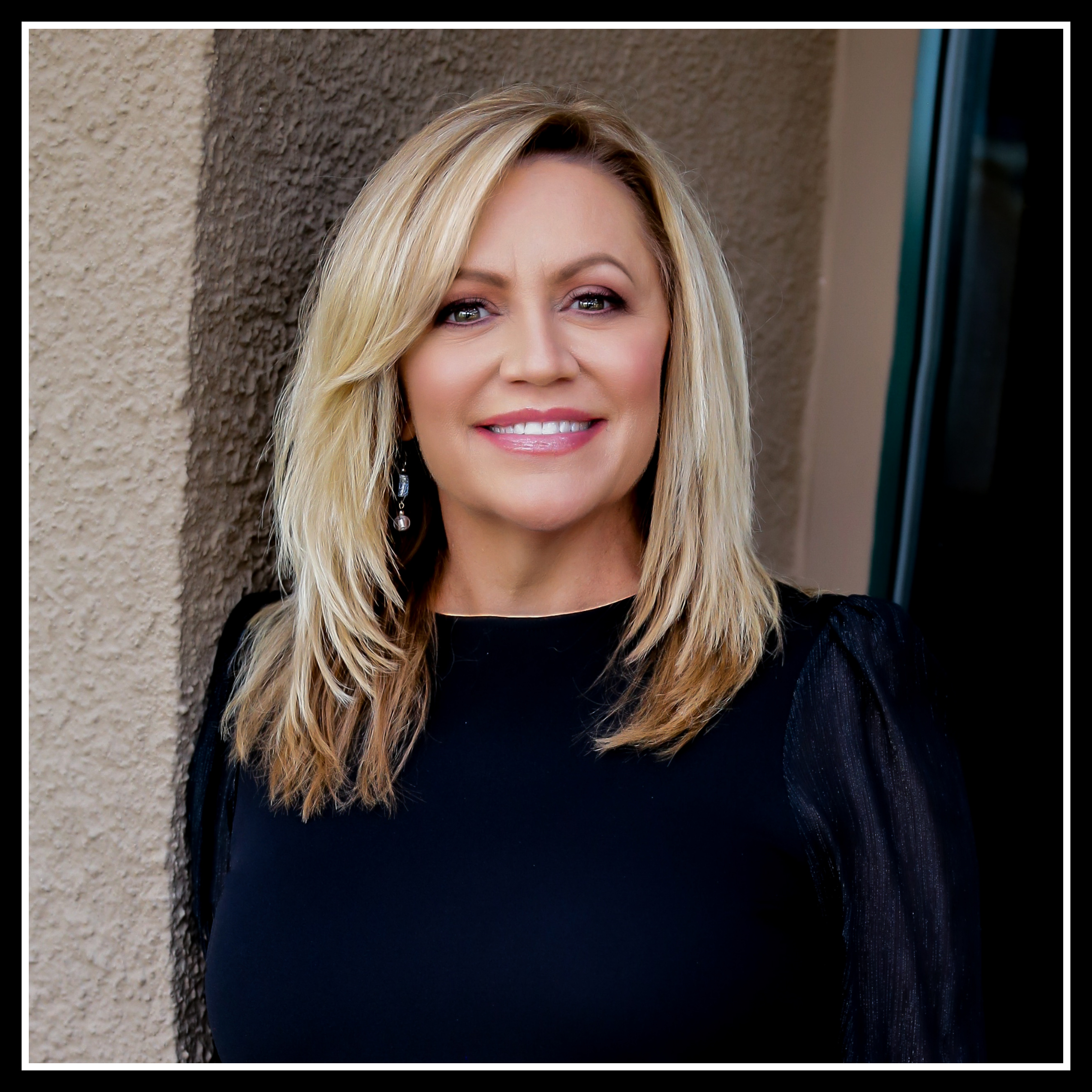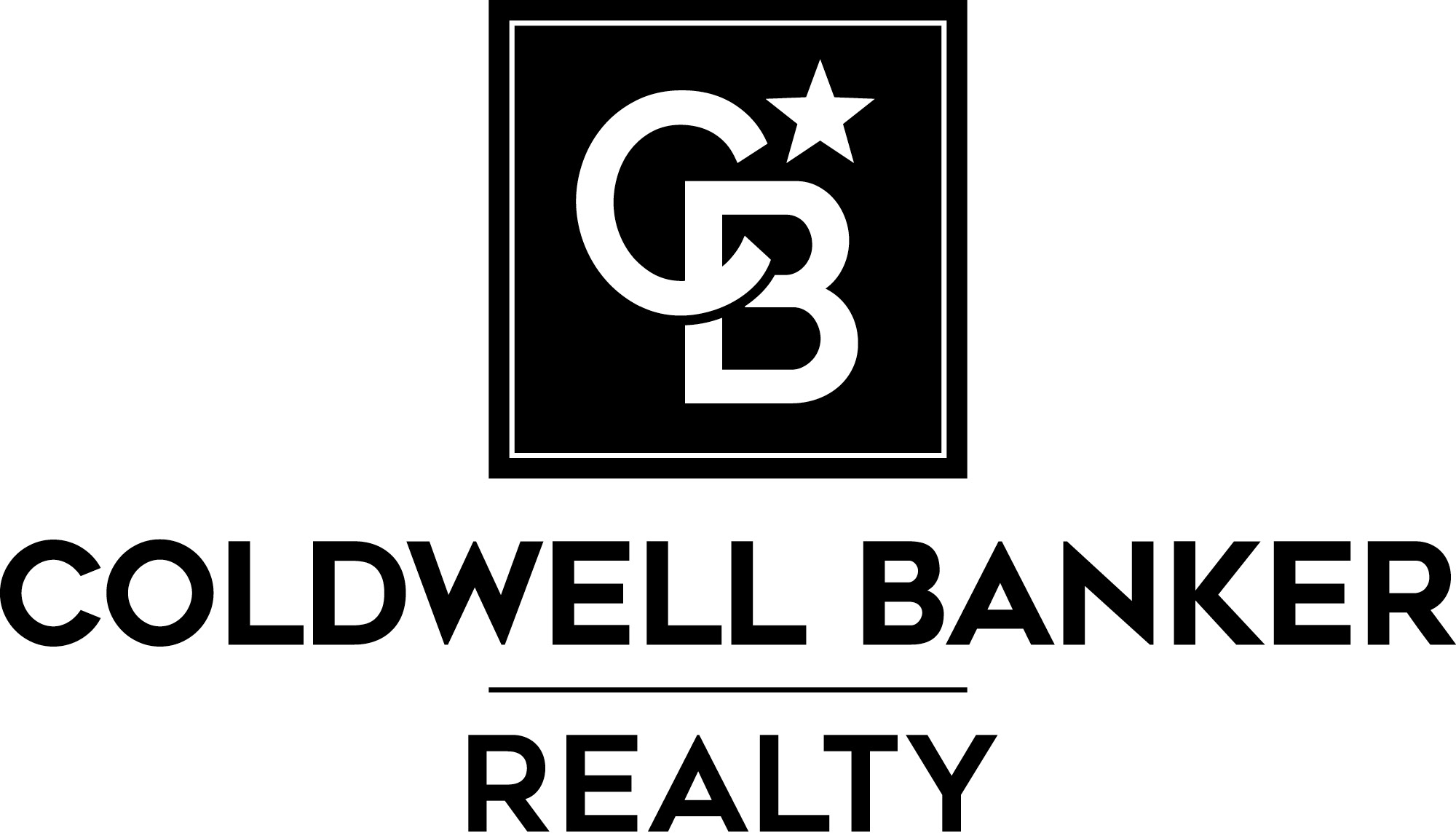


Sold
Listing Courtesy of: Arizona Regional MLS / Coldwell Banker Realty / Rhonda Solomon
39005 N 11th Avenue Phoenix, AZ 85086
Sold on 03/31/2025
$1,280,000 (USD)

MLS #:
6801913
6801913
Taxes
$5,383
$5,383
Lot Size
1 acres
1 acres
Type
Single-Family Home
Single-Family Home
Year Built
2014
2014
County
Maricopa County
Maricopa County
Listed By
Rhonda Solomon, Coldwell Banker Realty
Bought with
Carin S Nguyen, Real Broker
Carin S Nguyen, Real Broker
Source
Arizona Regional MLS
Last checked Jan 13 2026 at 7:53 PM GMT+0000
Arizona Regional MLS
Last checked Jan 13 2026 at 7:53 PM GMT+0000
Bathroom Details
Interior Features
- No Interior Steps
- Soft Water Loop
- Breakfast Bar
- 9+ Flat Ceilings
- Eat-In Kitchen
- High Speed Internet
- Full Bth Master Bdrm
- Kitchen Island
- Double Vanity
- Separate Shwr & Tub
- Granite Counters
Lot Information
- Corner Lot
- Sprinklers In Rear
- Sprinklers In Front
- Desert Back
- Desert Front
- Auto Timer H2o Front
- Auto Timer H2o Back
Property Features
- Fireplace: 1 Fireplace
- Fireplace: Living Room
- Fireplace: Fire Pit
Heating and Cooling
- Electric
- Central Air
- Ceiling Fan(s)
- Programmable Thmstat
Pool Information
- Heated
Flooring
- Other
Exterior Features
- Stucco
- Painted
- Stone
- Wood Frame
- Roof: Foam
Utility Information
- Sewer: Septic In & Cnctd
- Energy: Multi-Zones, Solar Panels
School Information
- Elementary School: Desert Mountain School
- Middle School: Desert Mountain School
- High School: Boulder Creek High School
Parking
- Rv Gate
- Separate Strge Area
- Side Vehicle Entry
- Rv Access/Parking
- Detached
- Over Height Garage
- Rv Garage
- Circular Driveway
- Garage Door Opener
- Extended Length Garage
- Direct Access
Stories
- 1.00000000
Living Area
- 2,959 sqft
Listing Price History
Date
Event
Price
% Change
$ (+/-)
Jan 08, 2025
Listed
$1,395,000
-
-
Disclaimer: Listing Data Copyright 2026 Arizona Regional Multiple Listing Service, Inc. All Rights reserved
Information Deemed Reliable but not Guaranteed.
ARMLS Last Updated: 1/13/26 11:53.
Information Deemed Reliable but not Guaranteed.
ARMLS Last Updated: 1/13/26 11:53.




Description