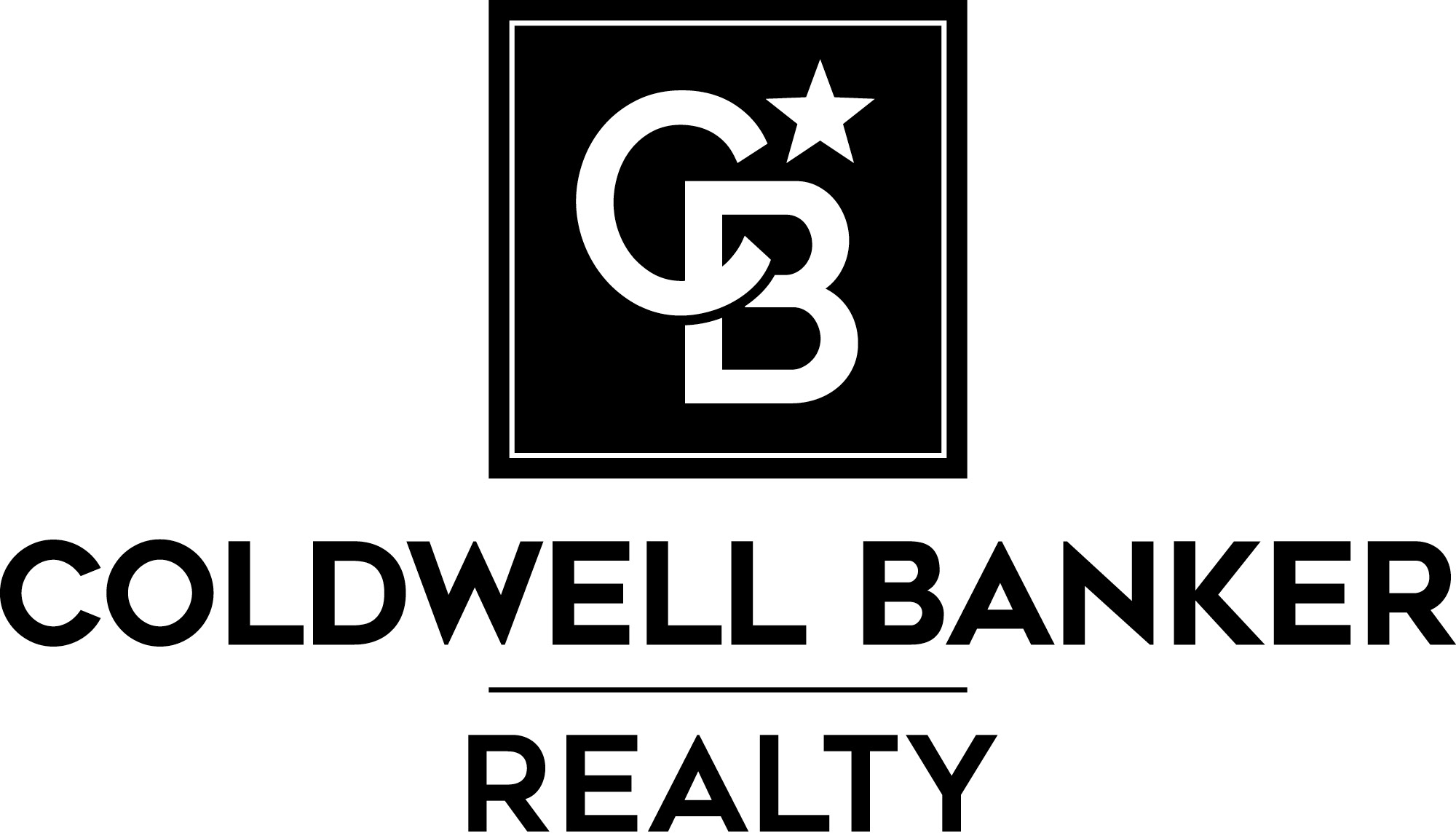


1127 N Quinn Street Mesa, AZ 85205
6939177
$3,009
9,800 SQFT
Single-Family Home
2019
Mountain(s)
Maricopa County
Listed By
Arizona Regional MLS
Last checked Dec 25 2025 at 2:31 AM GMT+0000
- Breakfast Bar
- 9+ Flat Ceilings
- Eat-In Kitchen
- High Speed Internet
- Pantry
- Full Bth Master Bdrm
- Double Vanity
- Master Downstairs
- Adjacent to Wash
- East/West Exposure
- Sprinklers In Rear
- Sprinklers In Front
- Gravel/Stone Front
- Auto Timer H2o Front
- Auto Timer H2o Back
- Synthetic Grass Back
- Gravel/Stone Back
- Synthetic Grass Frnt
- Borders Preserve/Public Land
- Natural Gas
- Central Air
- Ceiling Fan(s)
- Dues: $125
- Tile
- Stucco
- Painted
- Stone
- Wood Frame
- Roof: Tile
- Sewer: Public Sewer
- Elementary School: O'Connor Elementary School
- Middle School: Shepherd Junior High School
- High School: Red Mountain High School
- Garage Door Opener
- Direct Access
- 1.00000000
- 2,463 sqft
Estimated Monthly Mortgage Payment
*Based on Fixed Interest Rate withe a 30 year term, principal and interest only
Listing price
Down payment
Interest rate
%Information Deemed Reliable but not Guaranteed.
ARMLS Last Updated: 12/24/25 18:31.




Description