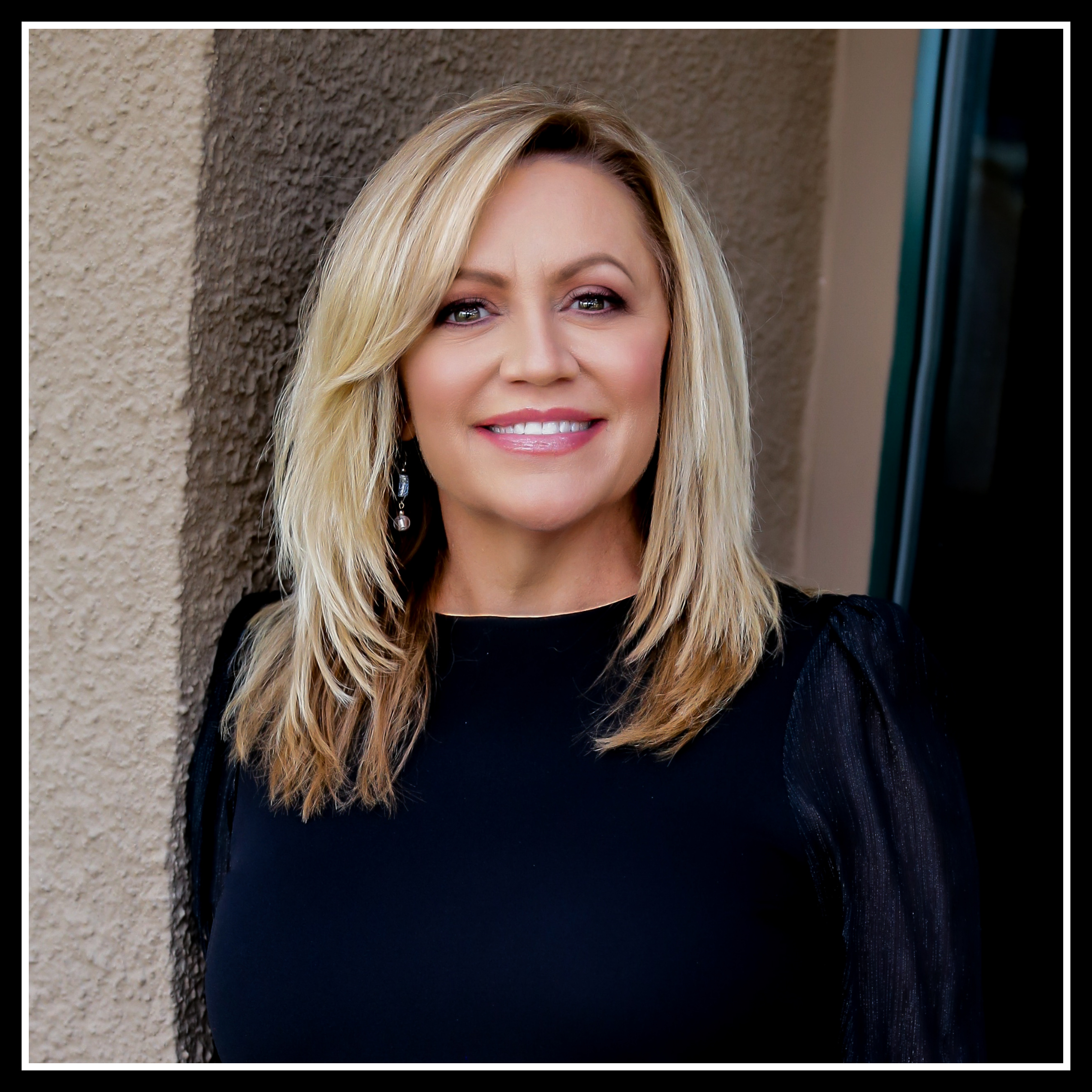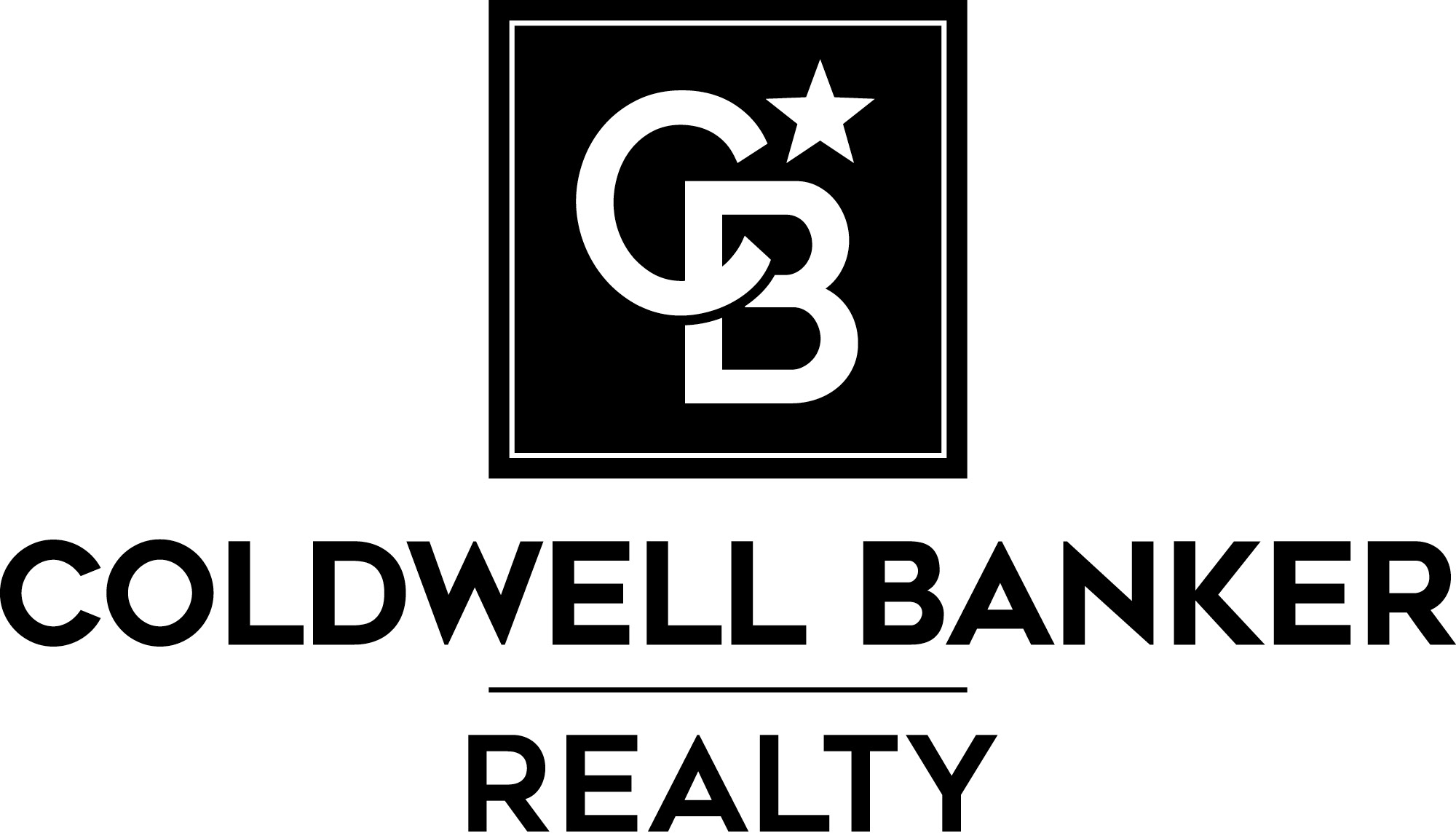


Sold
Listing Courtesy of: Arizona Regional MLS / Just Referrals Real Estate
3297 E Bartlett Place Chandler, AZ 85249
Sold on 04/08/2014
$485,000 (USD)
MLS #:
5076931
5076931
Taxes
$3,108
$3,108
Lot Size
0.28 acres
0.28 acres
Type
Single-Family Home
Single-Family Home
Year Built
2008
2008
Style
Santa Barbara/Tuscan
Santa Barbara/Tuscan
Views
Mountain(s)
Mountain(s)
County
Maricopa County
Maricopa County
Listed By
Henry Wang, Just Referrals Real Estate
Bought with
Paige Dutcher, West Usa Realty
Paige Dutcher, West Usa Realty
Source
Arizona Regional MLS
Last checked Feb 4 2026 at 3:46 AM GMT+0000
Arizona Regional MLS
Last checked Feb 4 2026 at 3:46 AM GMT+0000
Bathroom Details
Interior Features
- Breakfast Bar
- 9+ Flat Ceilings
- Vaulted Ceiling(s)
- Eat-In Kitchen
- High Speed Internet
- Pantry
- Full Bth Master Bdrm
- Kitchen Island
- Double Vanity
- Separate Shwr & Tub
- Upstairs
- Granite Counters
Lot Information
- Sprinklers In Rear
- Sprinklers In Front
- Gravel/Stone Front
- Auto Timer H2o Front
- Grass Back
- Auto Timer H2o Back
- Grass Front
- Gravel/Stone Back
Property Features
- Fireplace: None
Heating and Cooling
- Natural Gas
- Refrigeration
- Ceiling Fan(s)
Pool Information
- Heated
- Private
- Fenced
Homeowners Association Information
- Dues: $92
Flooring
- Carpet
- Tile
Exterior Features
- Stucco
- Painted
- Frame - Wood
- Roof: Tile
Utility Information
- Sewer: Public Sewer
- Energy: Multi-Zones
School Information
- Elementary School: Audrey & Robert Ryan Elementary
- Middle School: San Tan Elementary
- High School: Perry High School
Parking
- Electric Door Opener
- Separate Strge Area
- Side Vehicle Entry
- Attch'D Gar Cabinets
- Rv Gate
- Over Height Garage
Stories
- 2.00000000
Living Area
- 4,021 sqft
Listing Price History
Date
Event
Price
% Change
$ (+/-)
Feb 28, 2014
Listed
$489,900
-
-
Disclaimer: Listing Data Copyright 2026 Arizona Regional Multiple Listing Service, Inc. All Rights reserved
Information Deemed Reliable but not Guaranteed.
ARMLS Last Updated: 2/3/26 19:46.
Information Deemed Reliable but not Guaranteed.
ARMLS Last Updated: 2/3/26 19:46.





Description