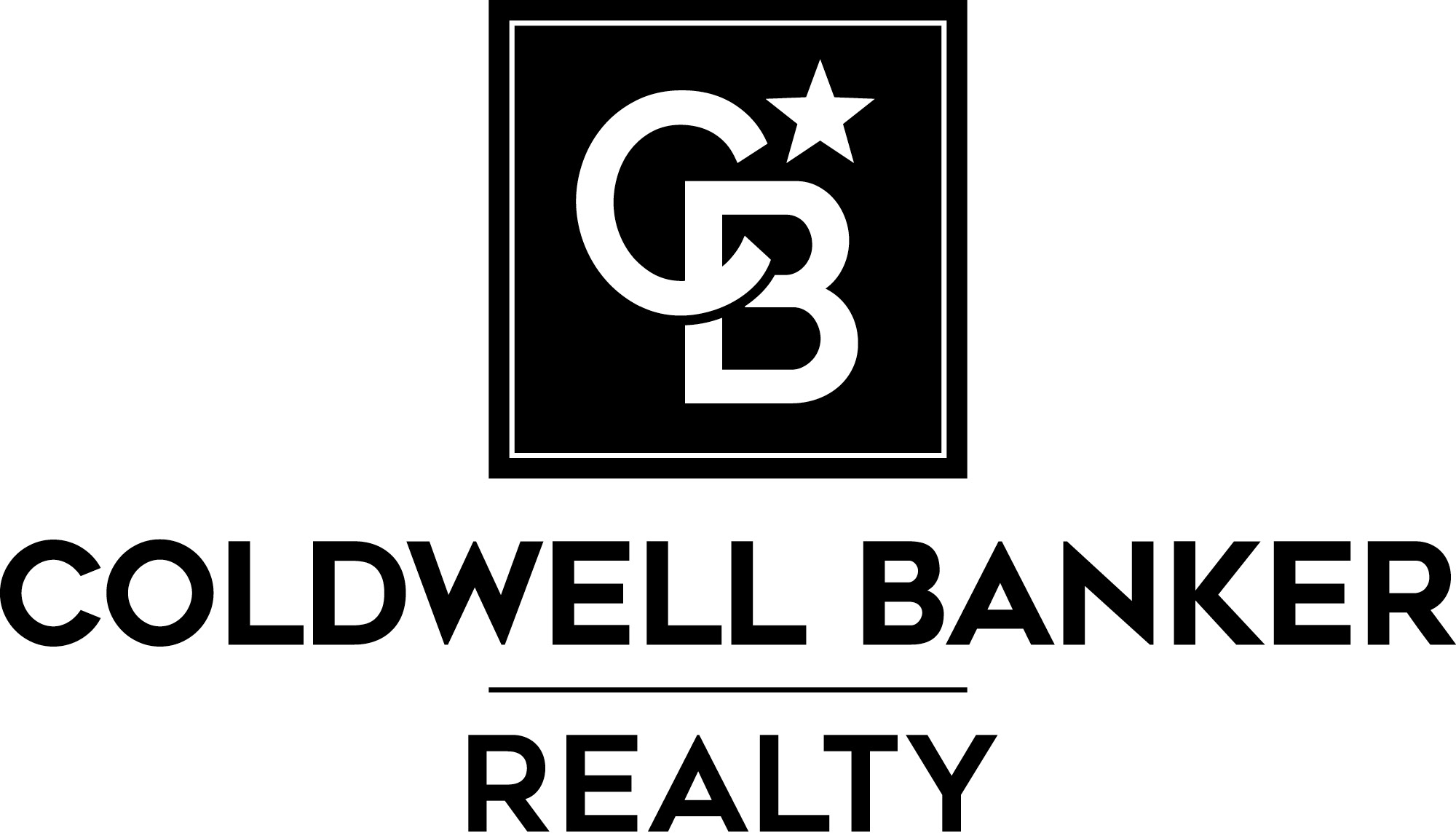


8502 E Cave Creek Road 39 Carefree, AZ 85377
-
OPENSun, Nov 241:00 pm - 4:00 pm
Description
6779829
$1,610
0.34 acres
Townhouse
1996
Territorial/Santa Fe, Contemporary
Mountain(s)
Maricopa County
Listed By
Nicolette "Nikki" Norton, Coldwell Banker Realty
Arizona Regional MLS
Last checked Nov 22 2024 at 8:48 PM GMT+0000
- High Speed Internet
- Double Vanity
- Pantry
- No Interior Steps
- 9+ Flat Ceilings
- Eat-In Kitchen
- Auto Timer H2o Back
- Auto Timer H2o Front
- Cul-De-Sac
- Desert Front
- Desert Back
- Corner Lot
- Sprinklers In Front
- Sprinklers In Rear
- Fireplace: Gas
- Fireplace: Family Room
- Fireplace: 1 Fireplace
- Natural Gas
- Electric
- Ceiling Fan(s)
- Programmable Thmstat
- Refrigeration
- None
- Dues: $979
- Tile
- Frame - Wood
- Stucco
- Painted
- Roof: Built-Up
- Sewer: Public Sewer
- Energy: Multi-Zones
- Elementary School: Black Mountain Elementary School
- Middle School: Sonoran Trails Middle School
- High School: Cactus Shadows High School
- Electric Door Opener
- 1.00000000
- 1,903 sqft
Estimated Monthly Mortgage Payment
*Based on Fixed Interest Rate withe a 30 year term, principal and interest only
Listing price
Down payment
Interest rate
%Information Deemed Reliable but not Guaranteed.
ARMLS Last Updated: 11/22/24 12:48.



